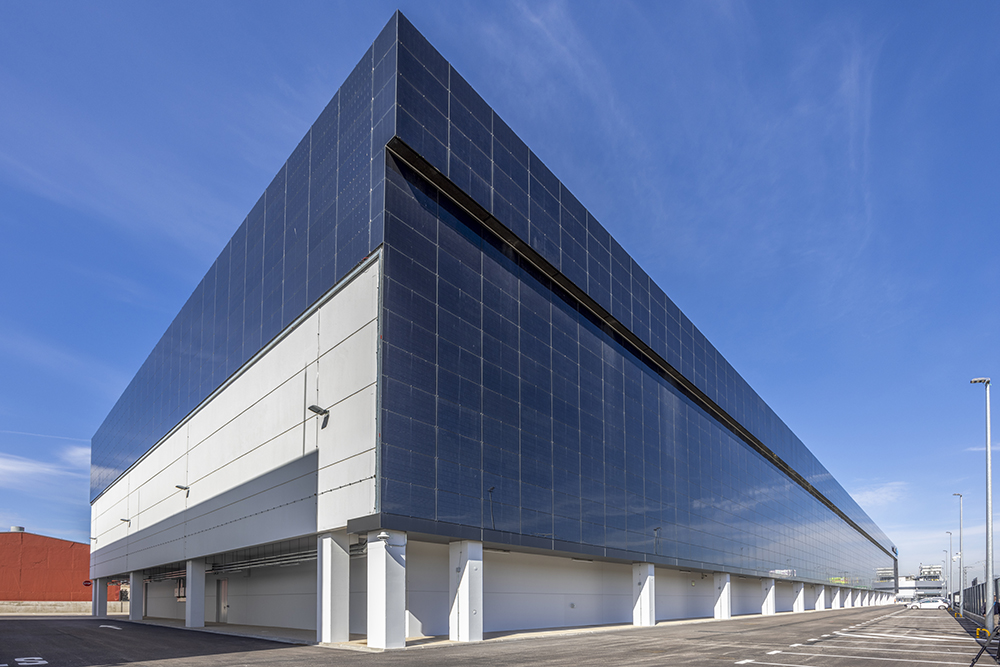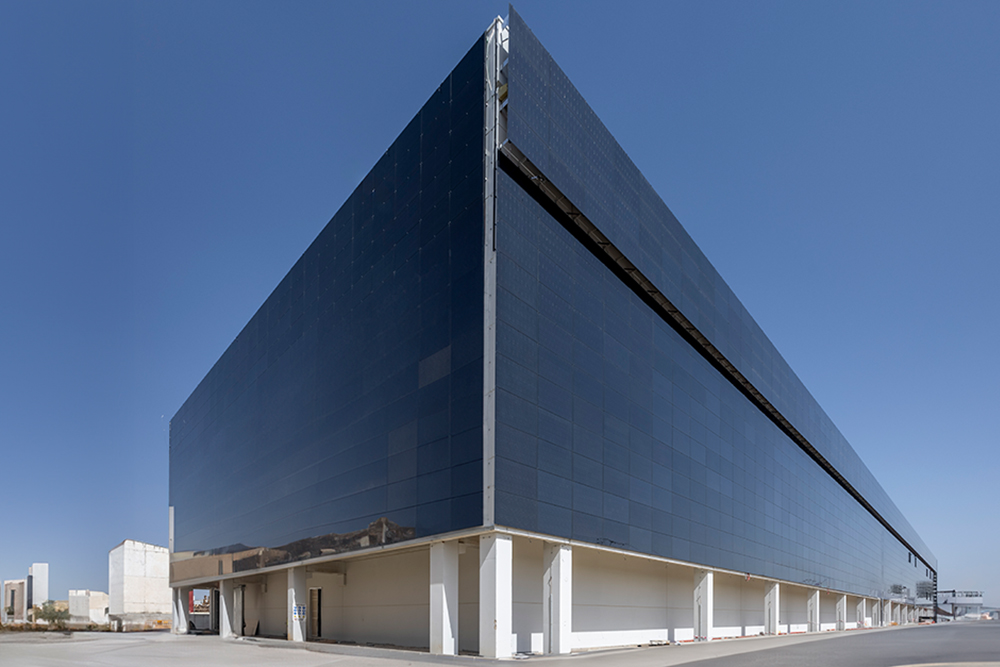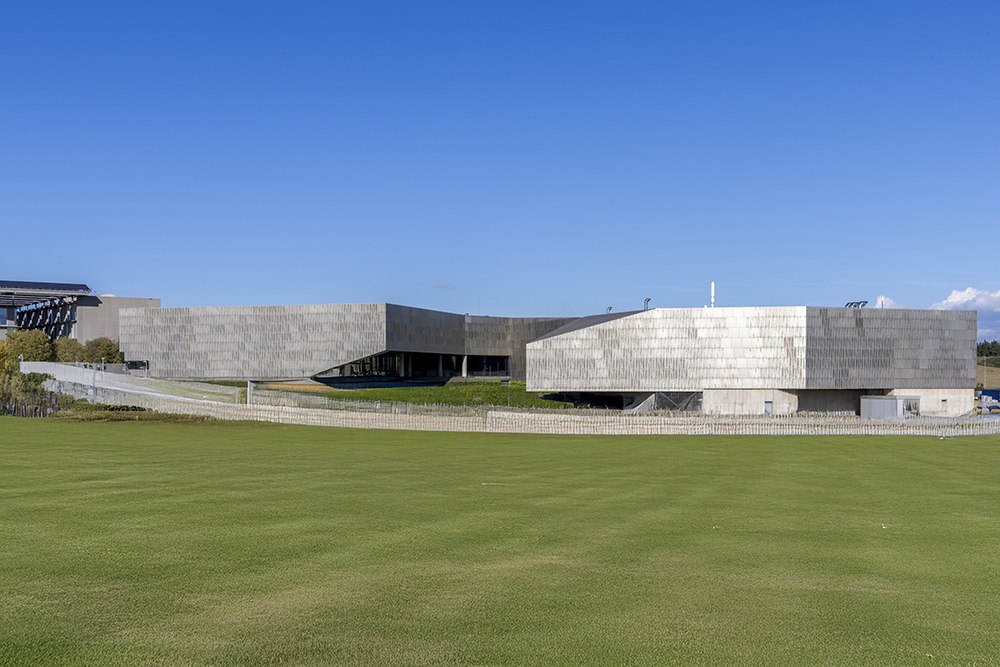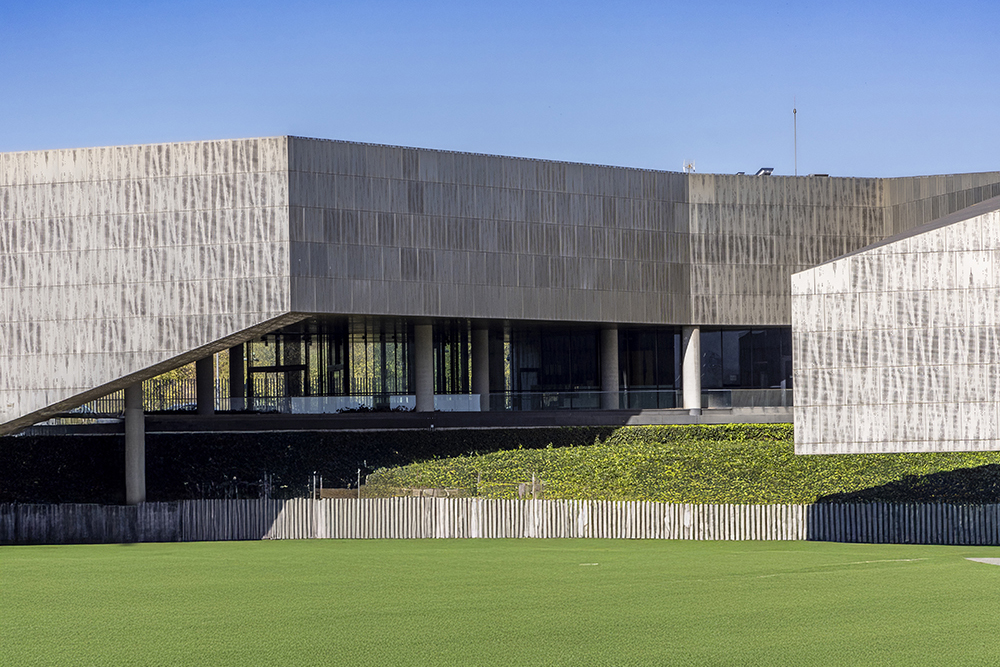At COPISA, we have a team of professionals with skills and expert knowledge in specific areas, enabling us to offer comprehensive solutions with a clear commitment to sustainability, energy efficiency, and innovation.
Resource optimization and planning in terms of sustainability are key aspects of our working methodology. We apply a circular construction approach, promoting material reuse and minimizing waste generated on site. The selection of suppliers and materials with environmental certifications contributes to reducing environmental impact and improving project performance in terms of sustainability.
Energy efficiency is a central pillar in data centers, where energy demand is significant. We implement solutions such as free cooling, waterless cooling, and heat recovery, as well as the integration of renewable energies like photovoltaic panels and geothermal systems to reduce the carbon footprint. Additionally, we design thermally efficient envelopes and use materials with low thermal conductivity, enhancing insulation and reducing energy consumption.






