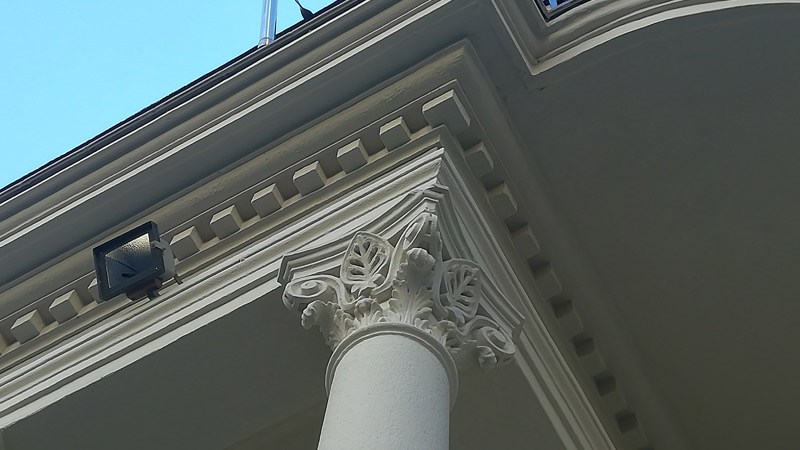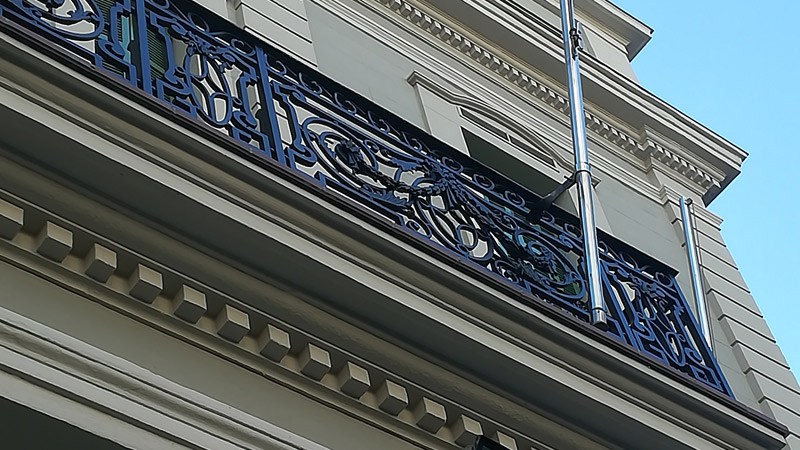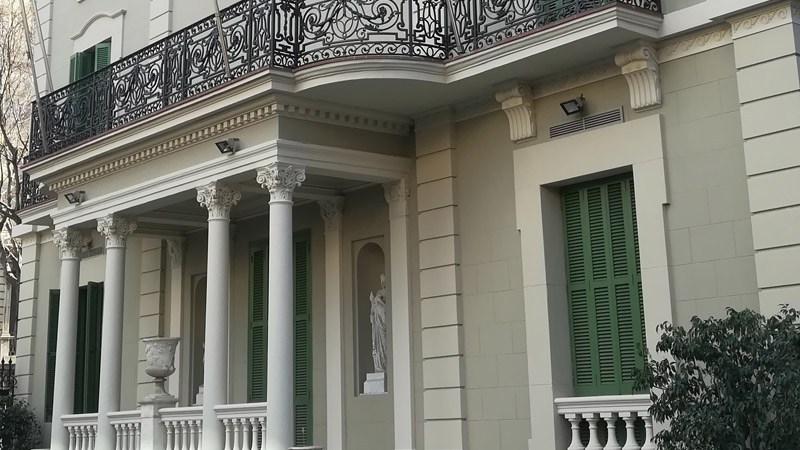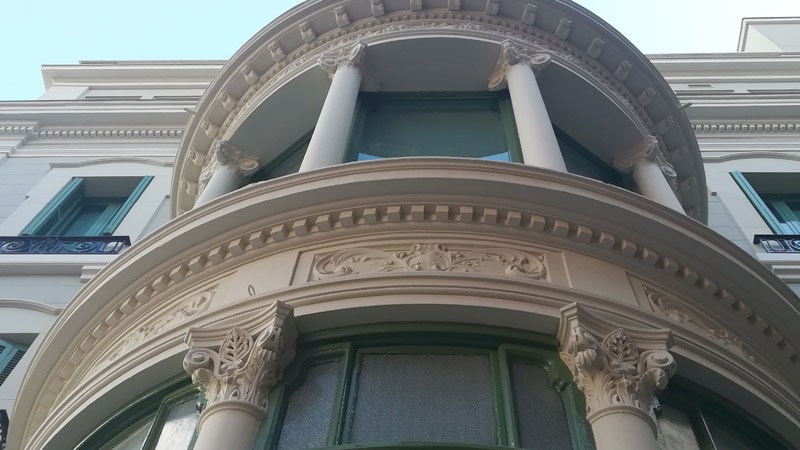Rehabilitation of the façades of the College of Technical Engineers of Barcelona. Spain.
Category
Activities, Construcción, Construction, RehabilitationBuilding of the early twentieth century, with further reforms, and extension of the top floor at the 50s. It has three facades:
Consejo de Ciento, where there is the entrance to the school; Méndez de Vigo passage, with Corinthian entrance and staircase, and the rear facade.
The façade consists of solid brick surfaces, coated with lime mortar, flat vault slabs, cornices, imposts, brackets and manufactured eave covered with lime mortar.
The original works included the general rehabilitation, but during the work a second stucco was detected, which involved a danger of detachment. Repairs and deteriorated and badly repaired slabs, with sections about to fall, caused the re-study of the initial project, concluding that slabs had to be demolished and rebuilt. The stucco had to be completely pealed and remade with lime mortar.
The balcony slabs, once demolished, were made with formwork, incorporating a negative molding with the same relief, and a mixed slab was made between the original beams and a new ringed frame anchored to the facade and concreted on site. The final treatment was made with specific stuccos and was waterproofed and paved again. The works in the entrance were the same, incorporating new beams and a new lower false ceiling.
Regarding the sections to be repaired, a study with technical mortars and with the corresponding prescription for each case, using hydraulic and non-hydraulic limes, and fibers, was previously carried out. The cracks were redone, incorporating old bricks and reinforcement mortars.
The rest of elements, such as folding shutters and handrails, were cleaned, repaired, treated and painted.





