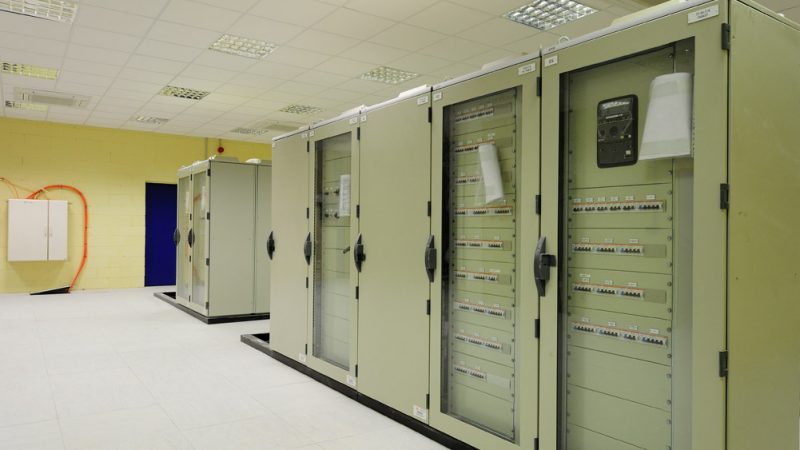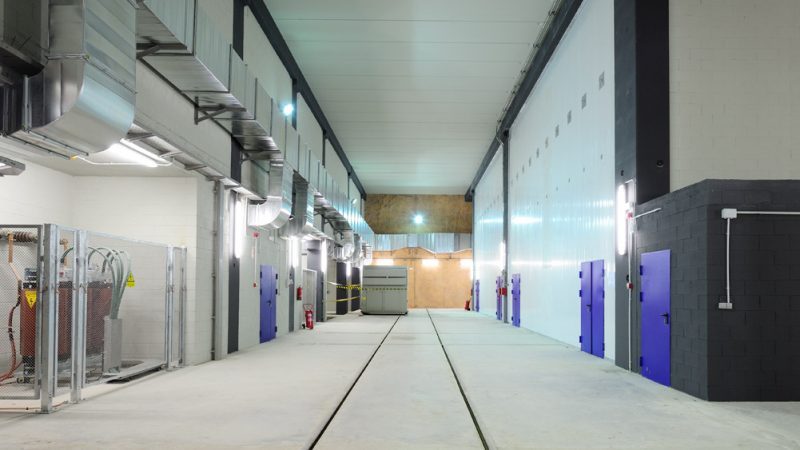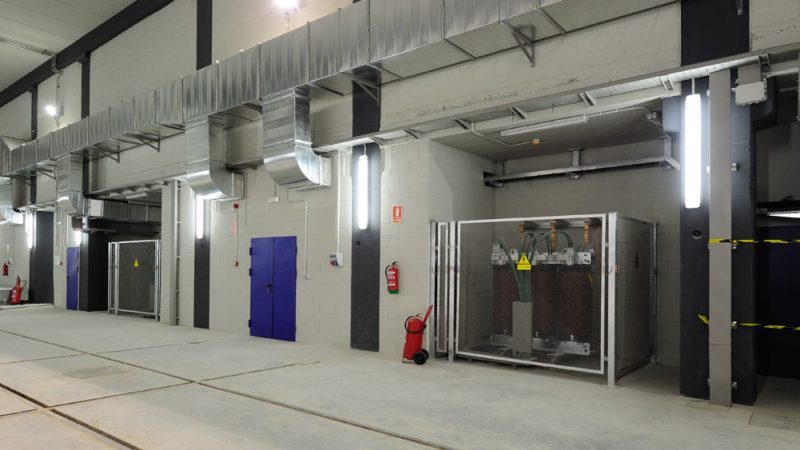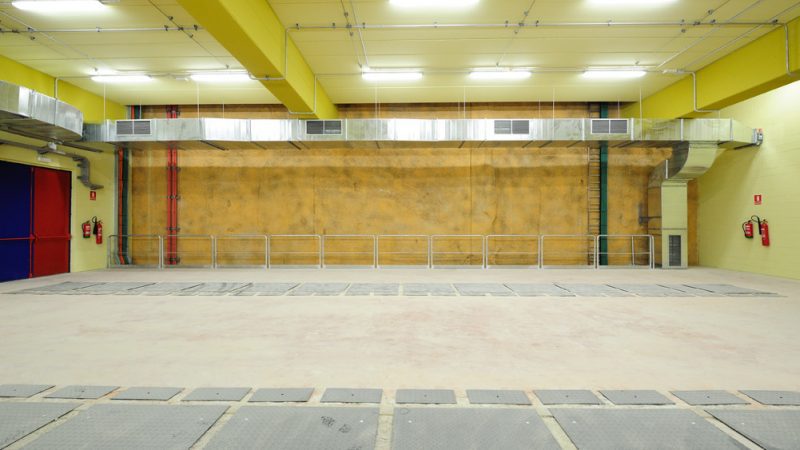Construction of the undreground substation called Facultats, Barcelona. Spain.
Category
Activities, Industrial plants, Industrial projectsThe Facultats electricity substation is in the University area of Barcelona. It is an underground work of great extent. It comprises a rectangular area of a useful 64.60×30.60 m (1,976.76 m²) with four levels: the lowest level at an altitude of 40.82 m, the GIS room at 44.80, control room at 49.95 and the slightly variable roof at 56.00.
Principal installations:
Drainage: pumping station for sewage and rainwater from the drains (cleaning, maintenance, fire precautions, etc.) on the lowest floor, in the general inspection pit for soil waters.
Electricity: The building will have the corresponding supply system connected to the mains. This has a three-phase connection at 400/230 V from a company transformer centre.
Earthing network: The purpose is to limit the voltage with respect to earth which may appear in the metal mass, through a defect in insulation (contact voltage).
Air conditioning and Ventilation: As this building is totally underground, the planning allows for forced ventilation in all the rooms, especially the transformer rooms, where the ventilation follows a scale value linked to the evacuation temperature of the room, and also a scale of air generation.
Sprinkler Network: Providing a new installation of fire-fighting water conduits designed to supply sprinklers for the transformer rooms and medium voltage cabins. The fire precaution water tank will always be kept full by means of a float /electro-valve.





