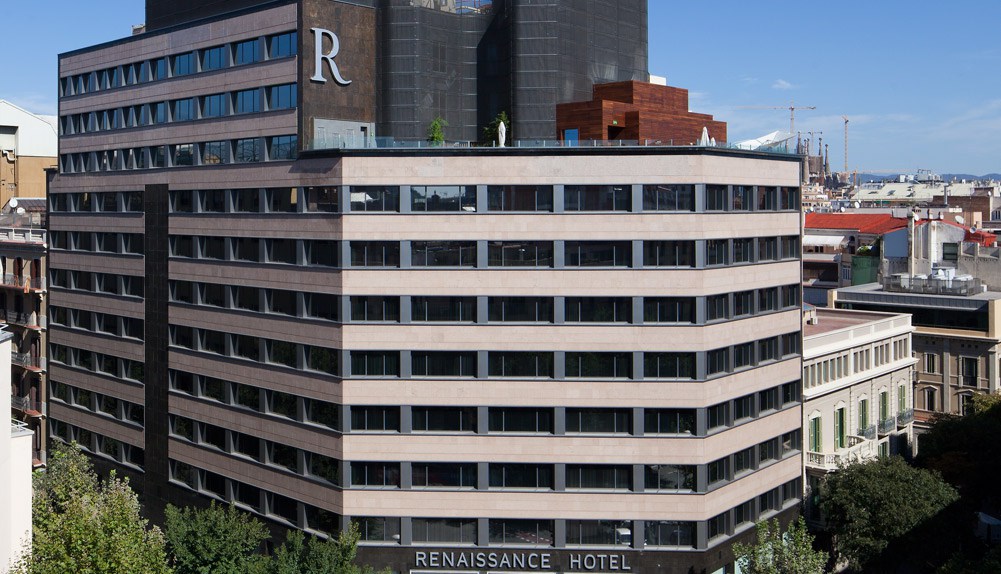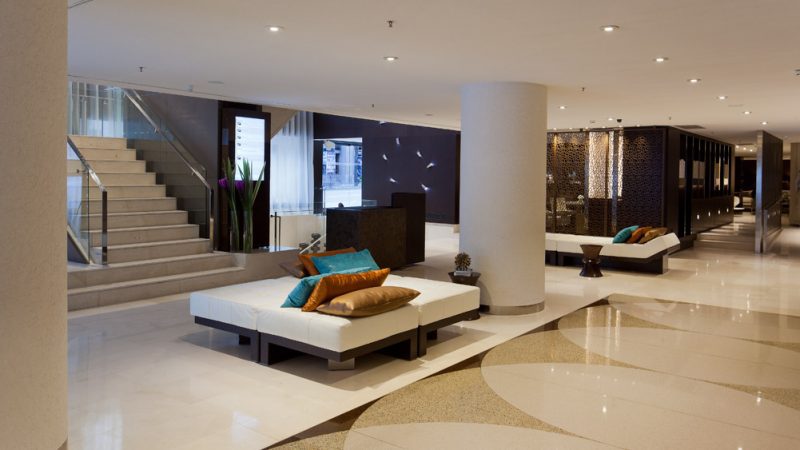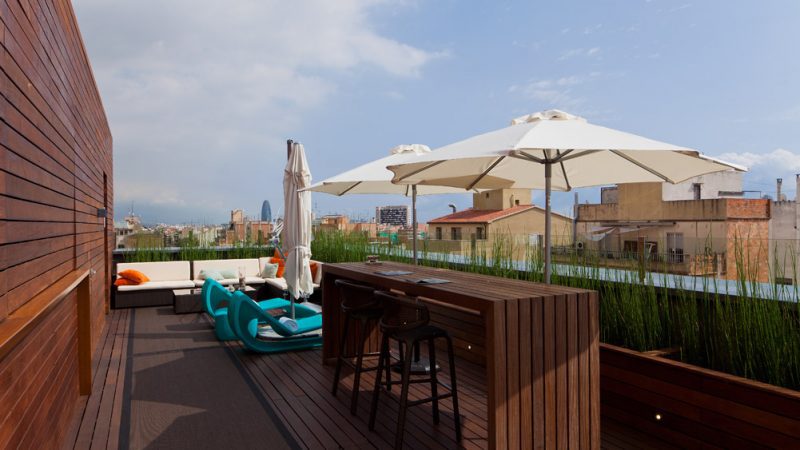Rehabilitation of the Renaissance Barcelona Hotel. Spain.
Category
Activities, Construcción, Construction, RehabilitationGeneral Description of the Current Building:
The building the subject of the project is the existing Hotel AC Diplomatic, which was built in two phases: the first at the end of the 1960s and the second at the beginning of the 1970s, to projects by Luis Tusquets Terrats and Manuel Subiñó Ripoll, respectively. The building is developed with a total of 5 Basement Floors, Ground Floor + Mezzanine, 10 Floors above and a formwork unit floor for Installations. This volume is the result of various Building Permits for Construction, Extensions and Renovations since 1965 and up till now, according to the following historical list of Permits prepared with information supplied by the Owner and from the Municipal Contemporary Archive of Barcelona. The work comprises two very different projects. One at architectural level by the Spanish architects firm CC245 and the other at interior decoration level by the London architects firm GIAD.
Description of the Solution Adopted:
The proposal starts from the wish of BCN Diplomatic Hotel SLU to update the current Hotel to the standards of the Renaissance hotels, preserving the volume of the existing building practically unchanged, not affecting its structure, renovating and improving it in internal finishes (flooring, coatings and decoration) and in installations, principally fire protection and ventilation. With regard to the finishes for decoration and furniture, all the international Marriott brands and references for finishes were taken, also seeking original and novel alternatives with brands and companies from our own country. These are applied for both vertical coatings, ceilings and floorings, and for furniture, sofas, leathers and all kinds of new and original finishes.




