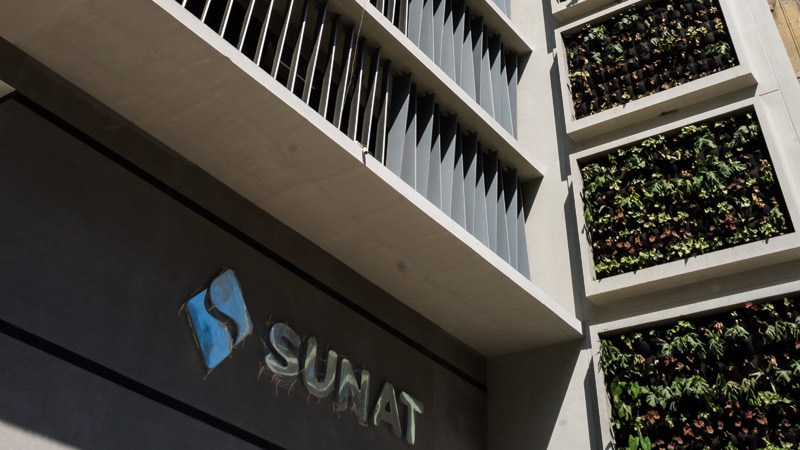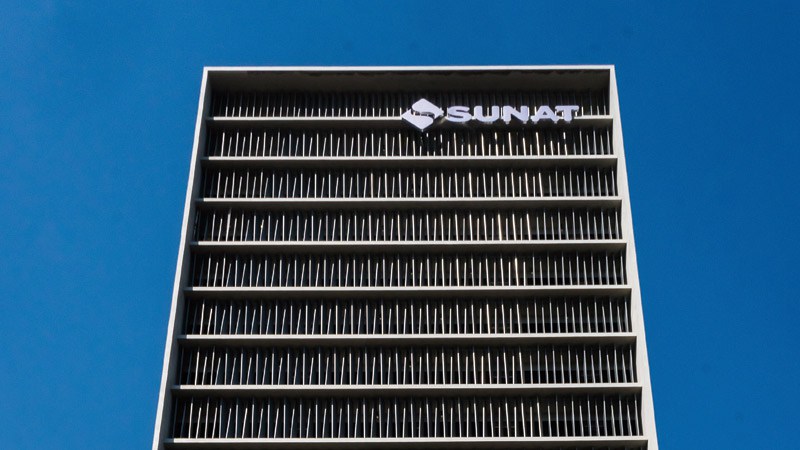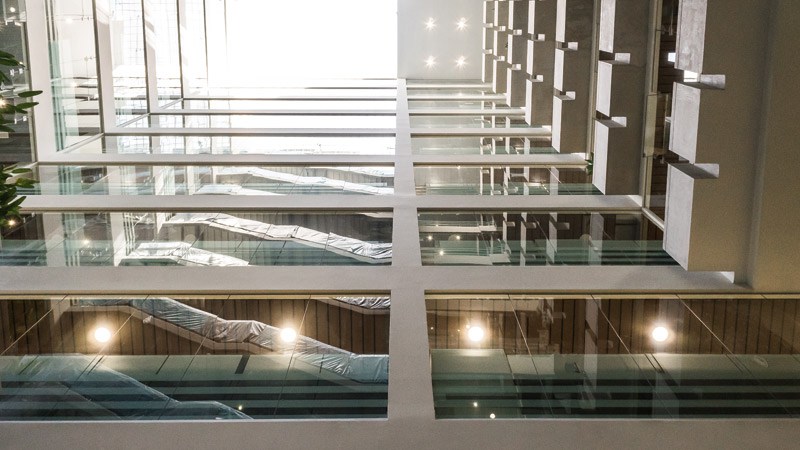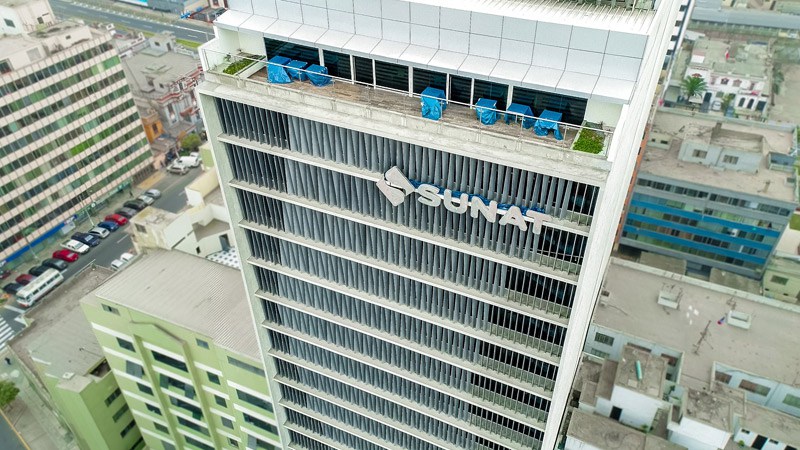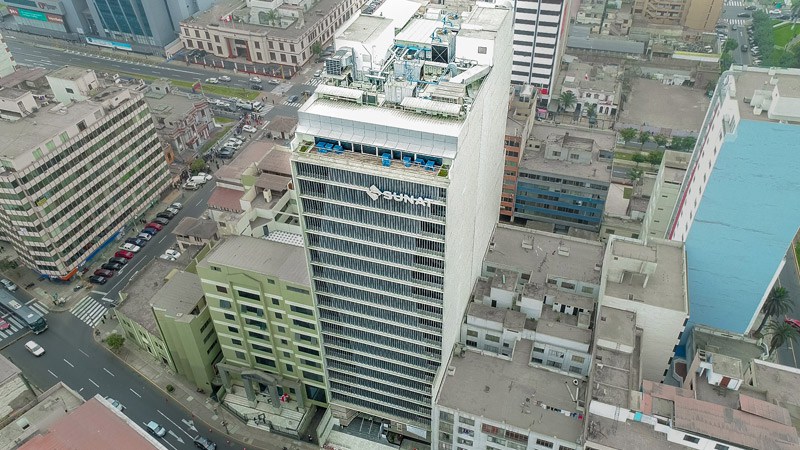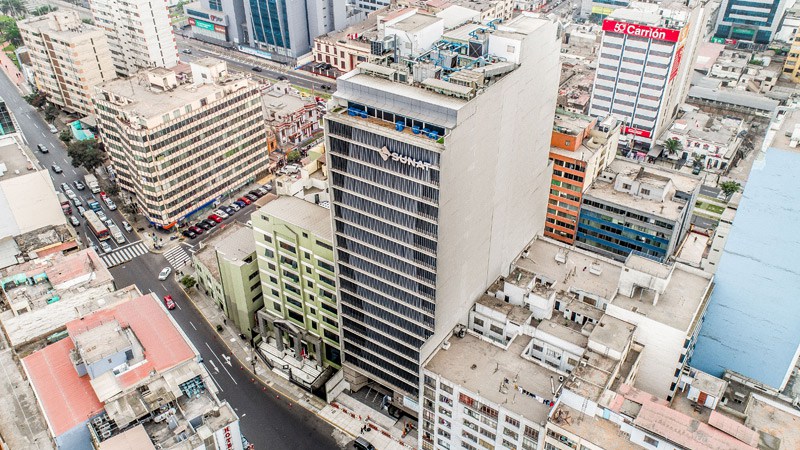SUNAT office building, 20 floors, Lima. Peru.
Category
Activities, Building, ConstructionOffice building with 20 above-ground stores and 9 underground stores. The floors intended for office have a surface between 700 and 800 m². The floors intended for parking have an approximate surface of 900-1000 m².
The building is located in a rectangular plot measuring 50 m long and 22 m wide, between three other buildings. To the left, it limits with an office building with 10 above-ground stores and 1 basement floor, and, to the right, it limits with an office building with 8 above-ground stores and 1 basement floor. At the back, it limits with a parking floor.
Reinforced concrete structure with uniformly distributed pillars and reinforced concrete walls in the longitudinal façades. The main and back façade (22 m) consist of glass enclosure and concrete lattice between floors.
Inside the building, an empty vertical area is created. This area and the appropriate opening in façade and roof create a light and diaphanous atmosphere.

