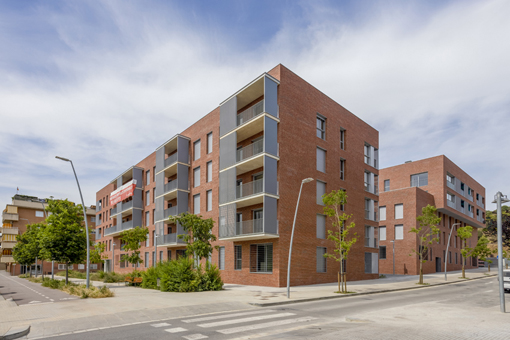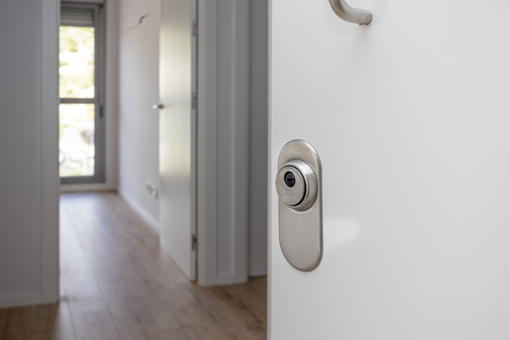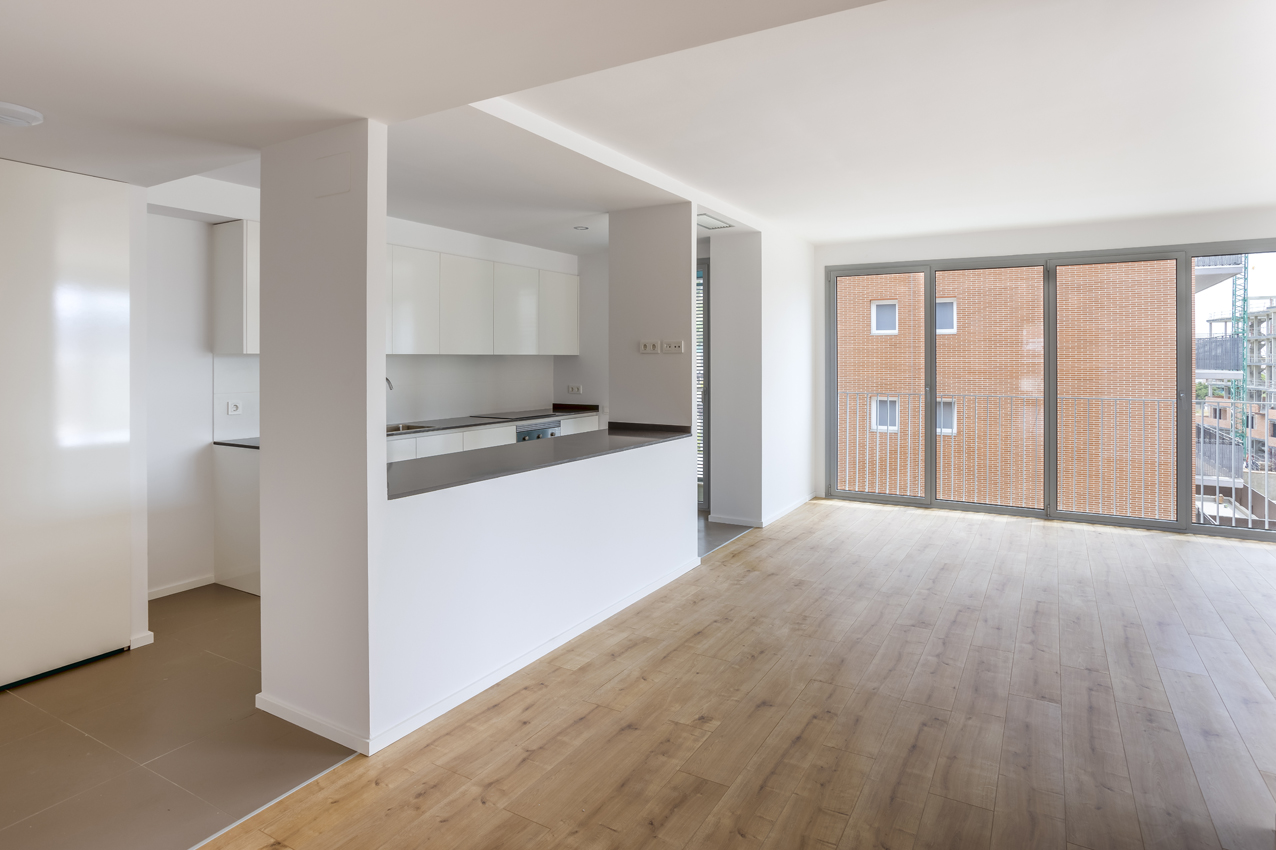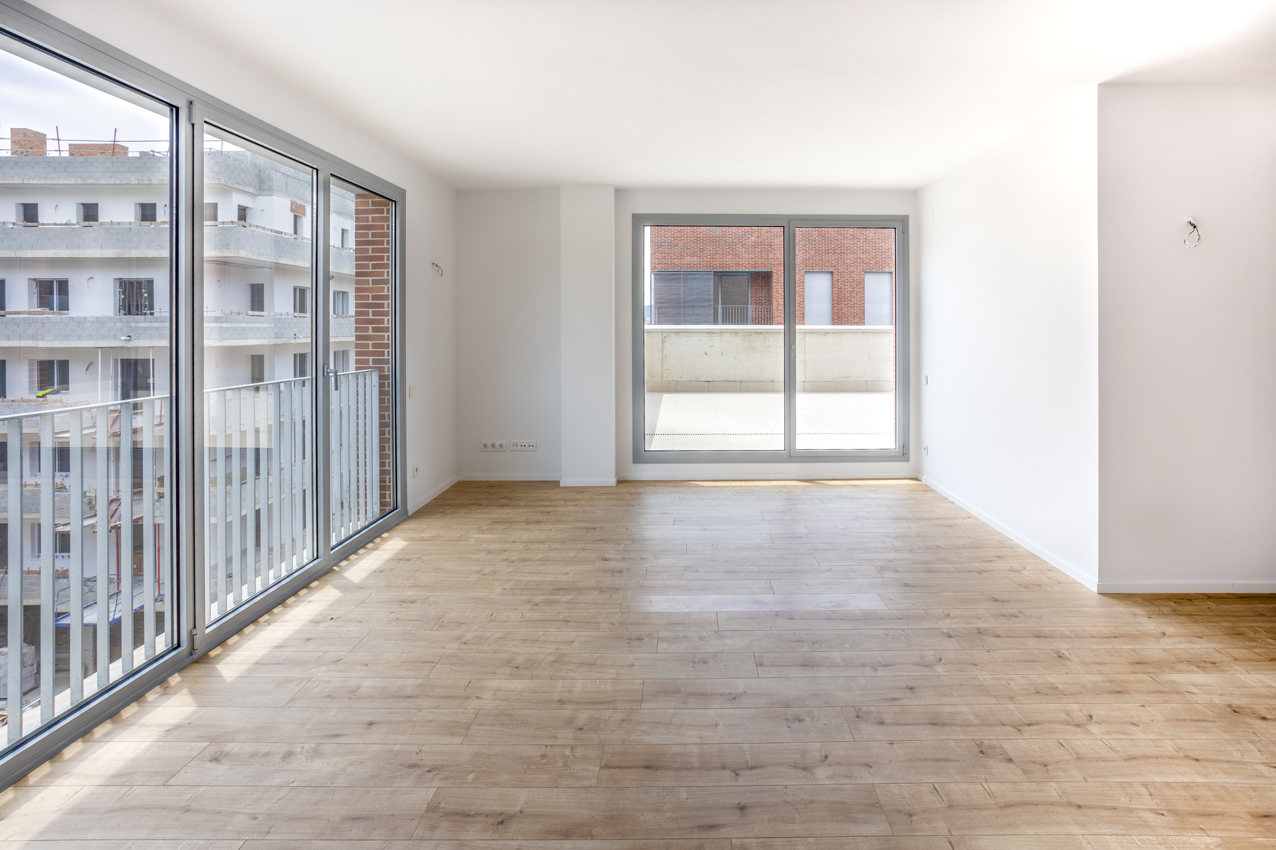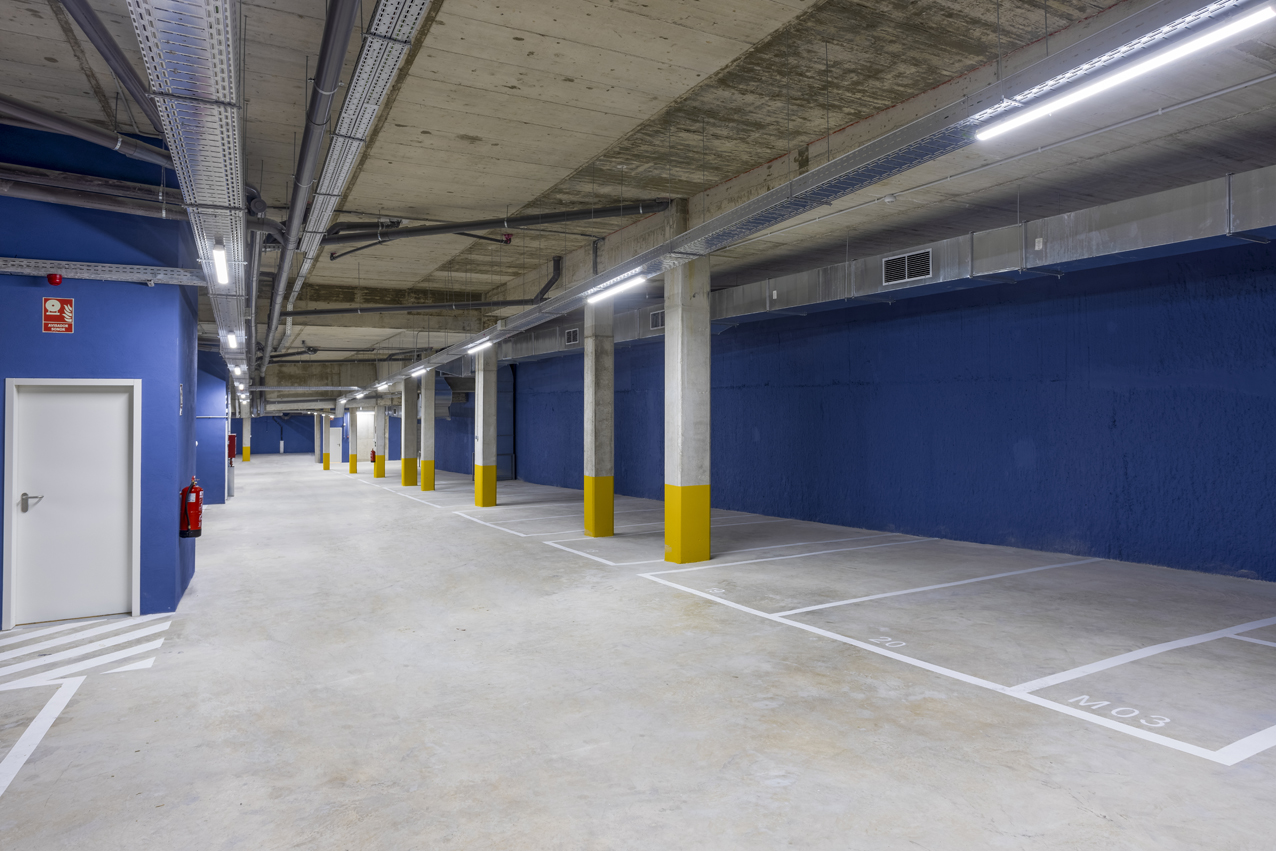Social housing in Molins de Rei, Barcelona
Category
BuildingThe project consists in the construction of social housing in Mancomunidad avenue. The new housing blocks will be placed in “Les Guardioles” quarter, in Molins de Rei.
The buildings are developed into five floors above ground level plus two basement floors, where parking lots and storage rooms will be located. Each block has two accesses. The ground floor hallways are accessed from inside the space between both blocks. Each block has two staircases. The parking is accessed from Mancomunidad avenue, by means of ramp. These blocks are for residential use on all floors above ground level. The openings of the ground floor will be protected in order to be safe. The areas which conform the buildings are the following:
Ground floor
It is directly linked to public space through the urbanization surrounding the building blocks. The access hallways and 10 apartments are placed on this floor. Each building has two hallways and each landing provides access to two apartments. These apartments have either 2 or 3 bedrooms.
Floors 1 and 2
The shortest block has 4 apartments per floor, all of them with 3 bedrooms. Each landing provides access to two apartments.
The long block has 8 apartments per floor; each landing provides access to 4 apartments. In this block there are 2 and 3 bedroom apartments.
Floors 3 and 4
Like the previous floors, these floors have apartments. The shortest building has 3 apartments per floor. The longest block has 8 apartments per floor.

